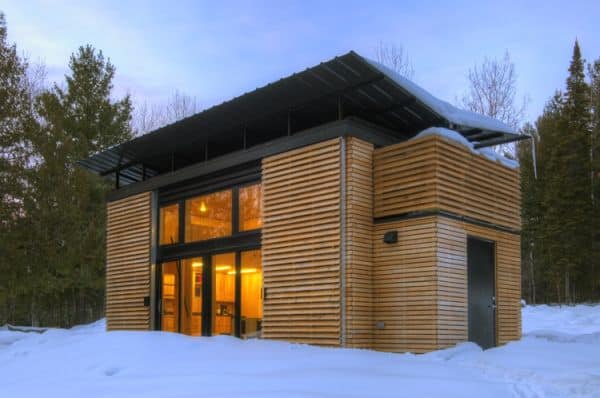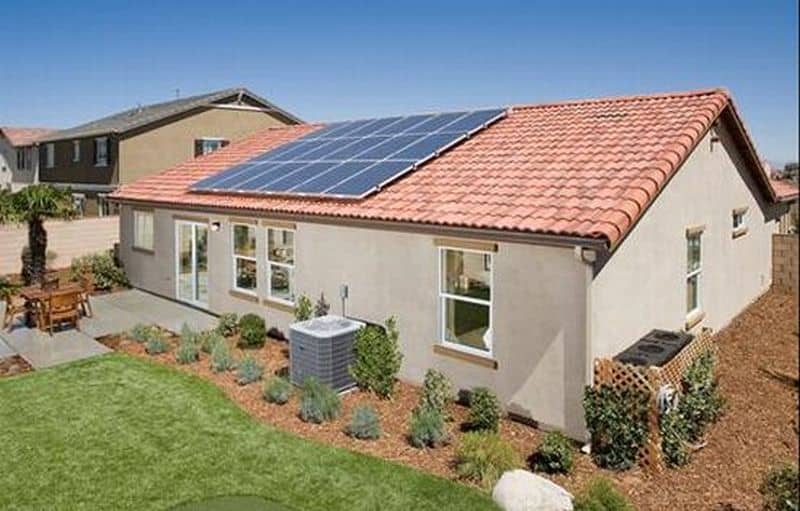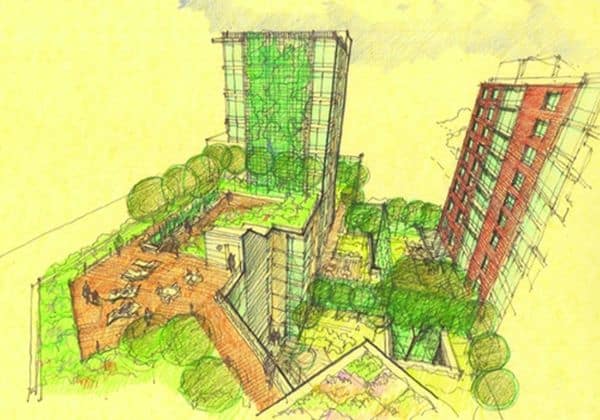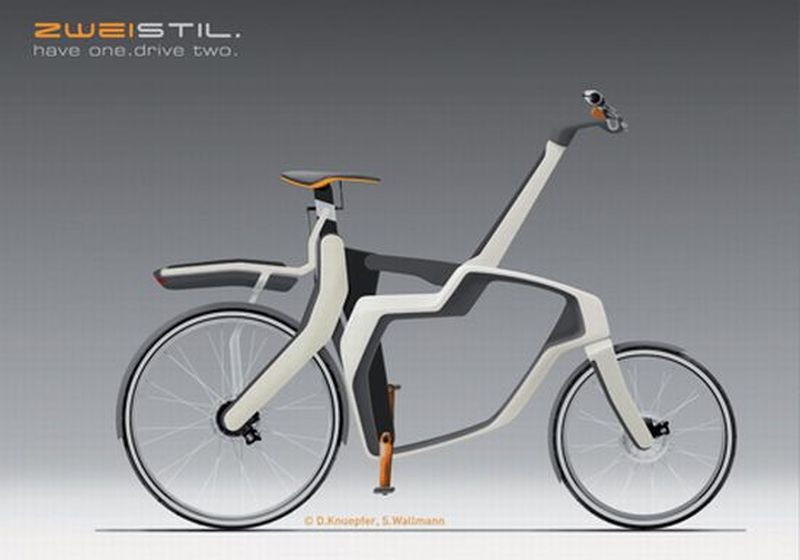In our modern day industrial society, pollution is one of the biggest problems that we are facing. Thanks to the initiatives by many green architects and interior designers, we are constantly seeing brand new innovations in the green housing sector. It is high time. If we don’t put in an effort towards making affordable carbon positive or at least carbon neutral houses. We would be in great trouble. In times like these, the initiative by the New York City Department of Housing is certainly commendable.
South Brong Housing Project Incorporating sustainable measures

The New York City Department of Housing Preservation and Development was looking for an architect to develop a site as part of a sustainable housing project. Finally, the search ended and Magnusson Architecture & Planning has been selected for the task. Under this project, a site located in the northern portion of the Melrose Commons Urban Renewal Area of the Bronx will be developed incorporating green features to acquire a LEED Silver rating.
Green features:

The sustainable project will comprise three buildings that are attached to each other and will offer a total of 260 units of housing. The structure standing on 304,900 square feet will be a beautiful amalgamation of sustainable housing development with a new visual statement of modern high-density housing. It will incorporate eco-friendly features like solar orientation, maximizing daylight and natural ventilation. The structure will also have room for a storm water management system, solar heating and green roofs, along with areas dedicated to Urban Agriculture.
The ground floor of the building will be used as a commercial space, while all the three structures will combine to give a landscaped patio. The decent cut in the height elevation of the south-facing part of the family building will let enough daylight enter into the courtyard. It will also include a series of terraced gardens and outdoor decks, forming a central and fused feature of the new complex.


Some other sustainable house designs that you might like
The primitive men used to huddle inside caves but since the dawn of civilization, houses have been made for dwelling. Architects have always experimented with the building materials and the shape of a house. In different parts of the world, people use different building materials to make sustainable houses. For example, in the polar region, people make igloos using ice. In this article, you will come across some exceptionally sustainable housing solutions.
1. EDGE housing concept:

Image Source : images.adsttc.com
Revelations Architects have built an amazingly compact and modular house in Chequamegon Bay, Wisconsin. This eco-friendly house has been made with local timber. It is only 320 square ft but fulfills the basic dwelling requirements of the residents. The insulated exterior shutter resists the heat from radiating and keeps the home warmer throughout the night. It is also capable of geothermal heating and collects rainwater for regular usage. The house is capable of saving energy and reduces the carbon footprint of residents.
2. ILEK’s self-sustaining house:
Institute of Lightweight Structures and Conceptual Design or ILEK has designed a lovely conceptual housing solution. They have created their amazing housing structure in the University of Stuttgart. This house is popularly referred to as the Plus-Energy House with Electromobility. It uses different green energy sources to generate power for every household necessity. Solar thermal generators will be generating power for the regular use of the residents. The energy producing tools will be interacting through a display screen. There are photovoltaic cells on the roof.
3. KH Home’s Solar Powered House:

The solar powered home built by the KH Home may look like any other ranch style house but it has some amazing capabilities. The roof of this house has solar panels in every tile. The generated power is stored in a battery for later use. The tiles have a special type of embedded catalyst that oxidizes during the day and decreases nitrogen oxide pollution and smog formation.
4. Zero Energy Homes:
The architects of Graft Lab have designed and built the unique zero energy homes for the YTL Green Home Competition. Located in Kuala Lumpur these houses have been made with organic bamboo frames and glass fabric. It has a water recycling system and sways with the winds.
5. Kokopo House:
This house was built for a rich and resourceful shipping tycoon. Enter Architecture has done a great job in making this off the grid house a luxurious one. Despite of being luxurious it uses sustainable methods for recycling water, heating water and providing light.
6. Snow House

Designed by Nicolas Dorval-Bory Architect and Emilio Marin, the Snow House seeks to offer a variety of sustainable home heating solutions to ensure energy-efficiency. The project was one of the entries in the architectural competition for Xella Cellular Concrete Blocks. A compact square plan provides for energy-efficient building panels that form the supporting structure of the house.

The Xella blocks, 15cm and 10 cm in thickness, come lined with a vapor barrier and a black waterproof roughcast coating to exploit solar energy and to discourage snow-accumulation on roofs. Geothermal pumps are there to drive fresh cold air into the trombe wall. The trombe wall acts like a greenhouse, heats the air and traps it between two layers to avoid any heat loss. The house utilizes the head of the day via motorized valves when it’s dark.

The house gets a continuous supply of light and fresh air in summer, as it is a close-to-the-ground construction with an open, central courtyard. Bedrooms and bathrooms on the other end are warmer.


7. Frame House

Who wouldn’t want to see the picturesque view of Canada’s snow covered mountains and beautiful forests, while enjoying hot coffee? Canadian studio the Marc Boutin Architectural Collaborative has built a stunning house especially to offer extraordinary view. Dubbed the ‘Frame House’, this timber-clad house rests on a hill in Invermere, Canada.

Design for a young family of five, the Frame house not only acts as a lens to scenic beauty, but also integrates sustainable design strategies. The house includes green features like natural ventilation, passive solar gain, a geothermal field, and solar hot water heating. All these eco-friendly attributes contribute in preserving the environment. The structure is translucent on one façade, while opaque on other. Both the façades function like a frame that explores the view to the mountains, in addition to the private/public spatial relationship implicit in the program of the house.

Via: Dezeen
Summary:
Architects are incorporating newer and better techniques and scientific methods to build sustainable houses. With the latest innovations in green architecture, we might soon realize our dream of building affordable carbon positive houses.



