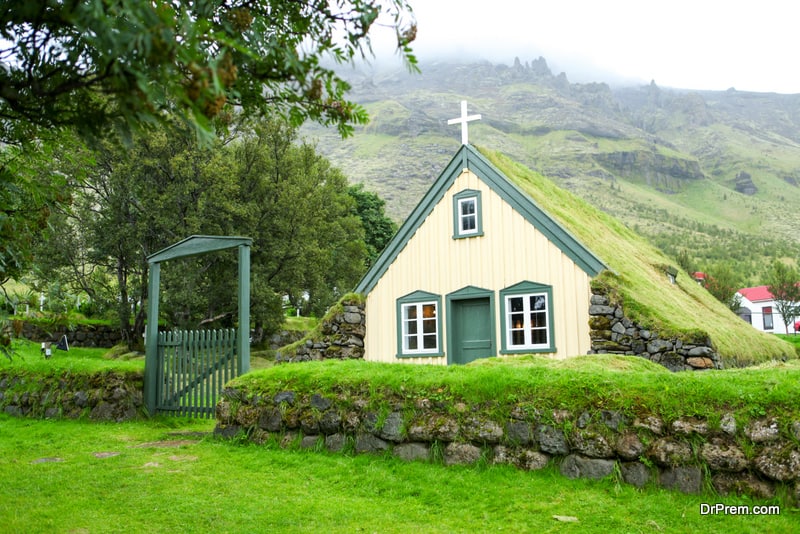Underground houses refer to the houses that are built below the ground’s surface. Like every type of construction, underground house plans also need a lot of planning. The design and other features need to be well thought of.
Take into consideration the following points while planning an underground house.
1. Pre planning: You need to thoroughly plan for such houses as the cost of upgrades later on is too high. Plan out precisely what you want to incorporate in your underground house. Look at the models of other underground houses to see what you like and don’t like about those houses.
2. High construction cost: While planning for underground house keep in mind that the cost of constructing such houses is higher than building a conventional house.
3. Design and the surface of the land must blend together: Design of the house and contour of the land must match. You need to consider the landscape and land, like stream, hills, caves etc. So do not buy the first land that you come across. Look into the choices available and then select the one which will complement your house design.
4. Drainage: Look carefully at the nearby drainage of the potential location. Find out where the water will run off during rain as then only you will get an idea whether the water will swamp your underground land or not. Looking into the drainage system is more important from the perspective of underground house as your whole house is in basement, where usually all the moisture accumulates.
5. Check well depth: This you can do by checking the depths of some wells dug in the nearby area. Choose the land where the well depth is 200 feet or more. This will ensure that water will not be near the surface where you are planning to build your underground house
6. Choose/Inspect the land during rainy season: This is necessary, because if you choose the land in summer the land will be dry and you will find it apt for a location for underground house. But when rain begins it can turn to into a swamp. It is advisable to wait till the rainy season and inspect the situation of the land in rains. To be more accurate you can dig a hole 20-25 feet deep and climb down and check the condition of the soil or you can hire soil engineer to do this for you. It is costly but it is very useful.
7. Finance: You should be mentally prepared in case you do not get loan at reasonable rate or might not get it all. As banks are not interested in giving loans for over ambitious ventures like underground houses.
8. Moisture problem: Appropriate steps need to be taken for waterproofing, as the underground house will be either made underground or inside a hill.
9. Lack of experienced architects for underground construction: Plans of rare concerto of underground house are not easily available so you have to get it custom made or will have to make it on your own. Keep in mind that there are very few good architects available for constructing and planning such type of houses.
10. Light: While planning for underground house you need to make provision for a lot of lighting else the underground house will become dingy, dark, and claustrophobic. You can do this by keeping the open end of the house facing toward the south.
11. Ventilation: Underground house is air tight. So you need to be very particular about the ventilation. Opt for air exchange system to ventilate your underground house, as the ventilation system of conventional house will not work for an underground house.




