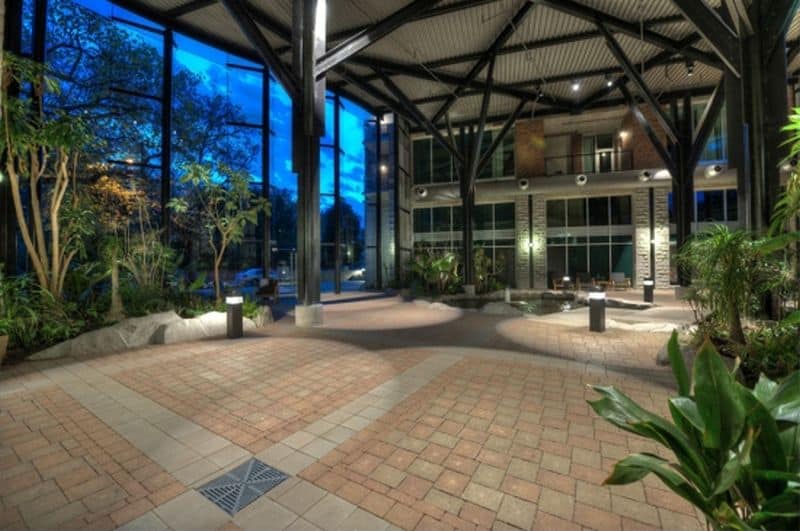
The Hulbert Group has successfully completed its urban multi-family residential project in downtown Victoria. Dubbed the ‘Parkside Victoria’, the 126-suite mixed-use housing project is an amalgamation of relaxing environment and sustainability. The whole ownership condominiums are complemented by a variety of holiday ownership products including fractional ownership. Parkside is presently seeking to obtain LEED Platinum certification for its state-of-the-art design.

Parkside’s primary principles are sustainability and stewardship, and to reach them the designers have undertaken some high performance strategies. The project has two independent 7 and 8 storey midrise buildings that are linked by a garden atrium lobby and have basic amenities like a spa, fitness center, indoor pool, cosmetic surgeon, convenience retail, offices, and food and beverage facilities.

To add to its green credentials, the structure incorporated a storm water retention tank which stores and uses rainwater collected from the site to irrigate landscaped courtyards and rooftop gardens, fritted glass sunshades and operable windows to reduce heat gain and provide natural ventilation, low-flow / flush water consuming fixtures and Energy Star-rated appliances. The roof had mechanical cooling tower that were replaced with the storm water tank, landscape waterfalls and ponds to act as heat sinks for cooling the building.

Some beautiful tropical plants salvaged from Victoria’s historic Crystal Garden building can be seen enhancing the beauty of the garden atrium lobby. The building complex is designed in a way that it can make it to the list of the most energy-efficient, sustainable works of architecture in Canada.
Via: WorldArchitectureNews


