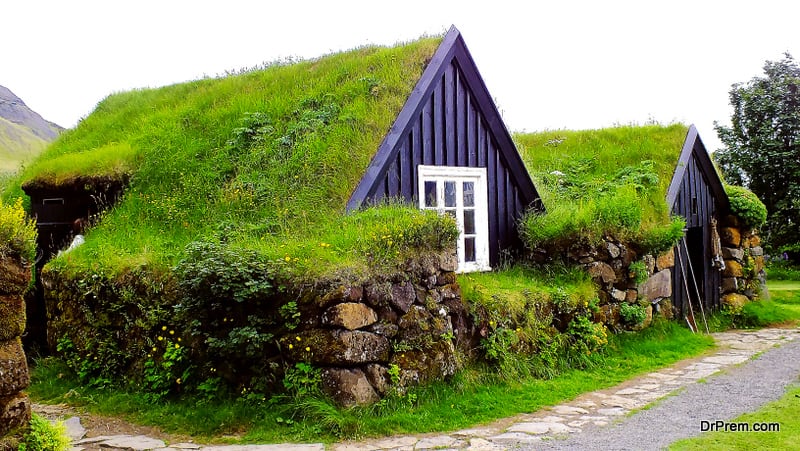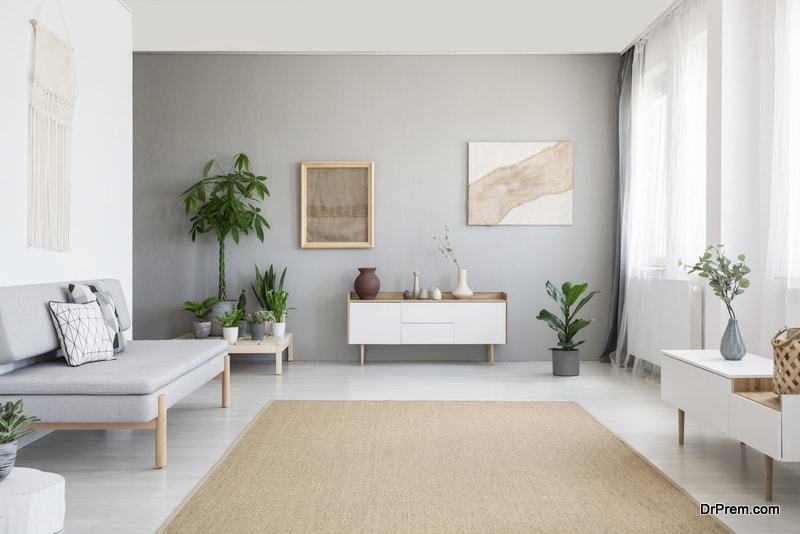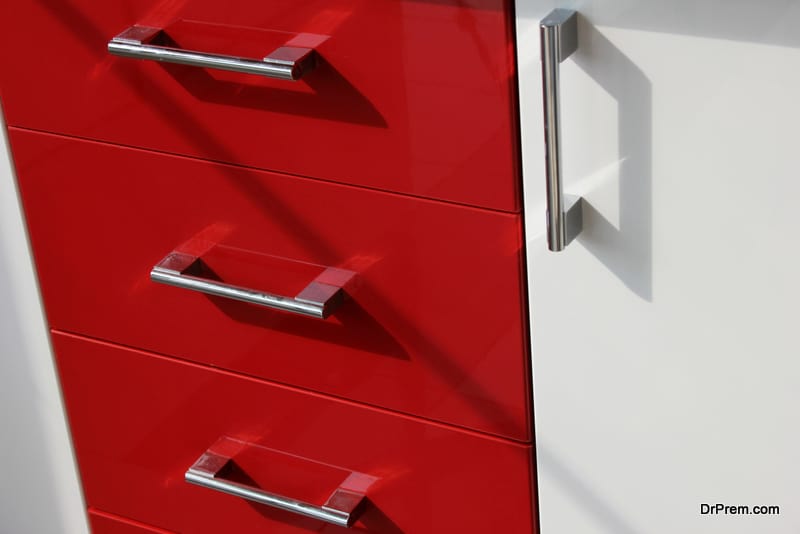Like every construction plan, underground house plan also has some issues that need to be sorted out and care should be taken to address them during planning and construction. There are several myths associated with underground houses, like these houses are dark, dingy and non airy. So a lot of planning needs to be done while preparing to construct such houses. The following factors/disadvantages and challenges need to be kept in mind while planning for it:
1. Initial cost of construction: You need to keep in mind while planning that the initial cost of construction might go 20 percent higher than a traditional house. So manage your finance accordingly.
2. Moisture problem: As the house will be constructed underground or inside a hill, it is very necessary to take appropriate steps for waterproofing and thus handling moisture problems. If this is not done in the initial stage, the water might seep into the house and then the cost to rectify it will be quite high.
3. Insurance: Do keep in mind that if the three side of your house are of hill then you will be saving on the cost but this will not be covered under insurance.
4. Earth-sheltered homes are difficult to resale: Earth-sheltered home is a concept which doesn’t appeal to everyone. So if in future you plan to sell it off, you might face difficulty. There may be a hurdle in the buyer’s mortgage application process also.
5. Few experienced architect available: Underground house plans are one of the rare house plans. You will face the difficulty to find plans of such house, so you will have to get it custom made. Then there is also possibility that you might find it difficult to get a good architect for the house planning.
6. Lot of blasting: As a lot of earth has to be displaced for the construction (to make room for the house and also to take construction material in and out), be prepared for a large amount of blasting that.
7. Make provision for Light: The most common myth associated with underground houses is that they are dingy, dark and claustrophobic. To burst this myth you need to keep in mind to construct the house with open ended face towards the south so that it gets a lot of light. You can get Solar windows installed and left exposed on one side of the home to allow for light, solar heat, and ventilation.
8. Ventilation: You need to have a house which is well ventilated and airy. As this is a different construction than the conventional type, you need to make provision for appropriate ventilation system. Instead of ventilation you can get Air exchange systems installed. This will improve the air quality also.
9. Limited number of windows and doors: Keep in mind there will be less number of door and windows in an underground house as compared to traditional houses.
10. Flat Plain House: Such houses are totally submerged inside the ground. Drawback of this design is that there is no view at all. This version can be modified a bit by lifting the roof above the surrounding terrain, so that skylight windows can be installed around the outside perimeters of the house.
11. Drainage: Drainage is important for the preservation of any type of house. This is predominantly most important for underground houses. In a conventional house, you can afford to have moisture problems in your basement, but you cannot afford in an underground house as in this case your basement is your house. So you need to get the place properly prepared with drainage pipes and gravel.




