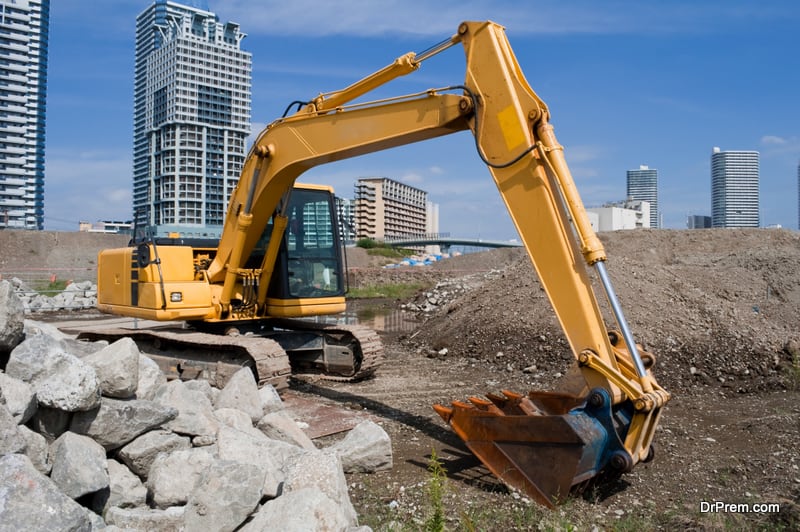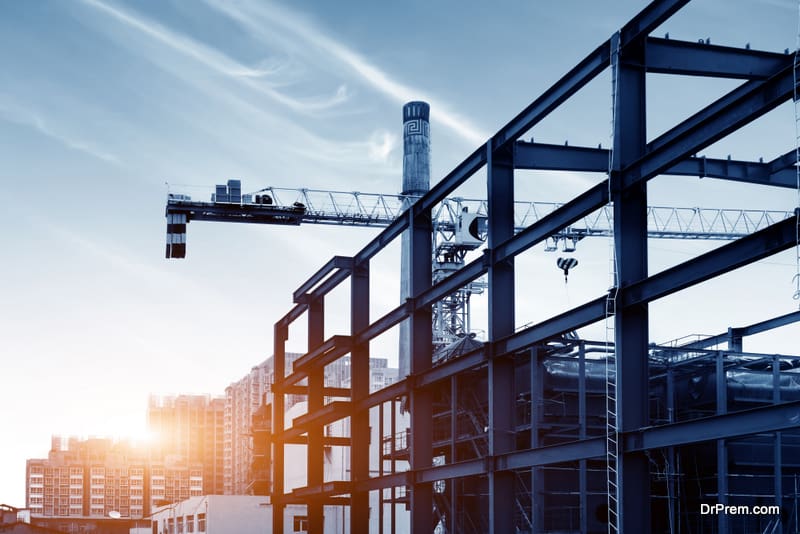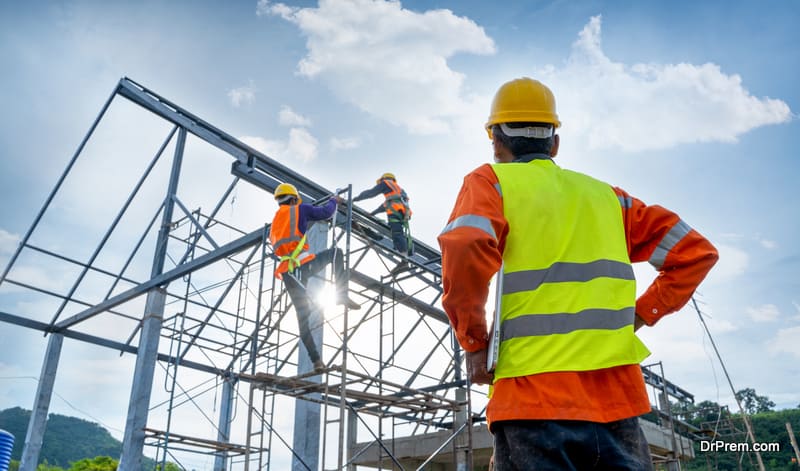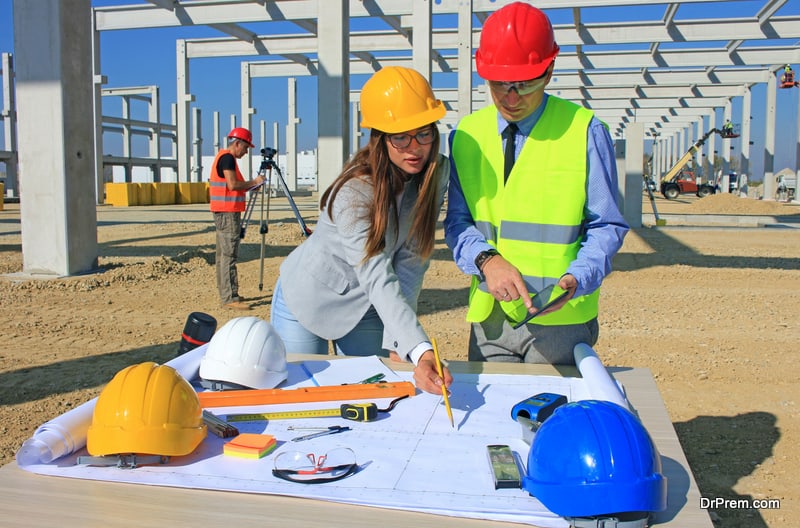Earthquakes are natural disasters which threaten lives and cause destruction on a massive level, as we have seen in the past. Safeguarding yourself and your loved ones is a responsibility you have to consider seriously. As a homeowner building a new home, you can include some safety measures to contruct a sound, earthquake proof home. There are some ways to upgrade the earthquake protection of existing homes too. Take a look at these tips and solutions to get an idea about the ways to make a building earthquake proof:
13 Useful ways to make a building earthquake proof
-
Tying foundation to buildings
-
Base isolation
-
Damping systems
-
Lateral strength
-
Regularity
-
Foundations
-
Continuous Load-path
-
Using construction materials which are earthquake resistant
-
Tips for making your home earthquake proof
-
Get a home inspection done
-
Use plywood to brace cripple wood
-
Keep the foundation dry
-
Use flexible utilities
-
Tallest quakeproof buildings in the world
-
Transamerica Pyramid
-
Burj Khalifa
-
Taipei 101
Tying foundation to buildings

One of the ways to make a building earthquake proof is to join the foundation to the building, provided the building sits on firm soil. Earthquakes knock buildings from the foundation. Tying the building to its foundation makes the whole building move as one unit.
Base isolation
Engineers float a building above the foundation on a system of springs, bearings or padded cylinders. Many different bearing pad designs are used, and often, lead-rubber bearings are used, which comprises of a solid, lead core which is wrapped in layers of steel and rubber. The lead which is at the core make the bearing strong as well as stiff vertically, and the steel and rubber band placed alternatively within, make the structure flexible horizontally.
Building features such as bearings are attached to building and the foundation with steel plates and when the earthquake hits, they allow the foundation only to move without the structure moving. The building’s horizontal movement is much reduced too, and the structure suffers much less change and deformation.
Damping systems
One of the ways to make a building earthquake proof is by the installation of damping systems. These systems are being used increasingly these days to build earthquake-resistant structures. Active Mass Damping is a method in which a very heavy mass is mounted on to building’s top, and connected to the viscous dampers which acts like shock absorbers.
When an earthquake strikes, the building oscillates and the mass on top moves in opposite directtion, which results in the reduction of the amplitude of the mechanical vibrations. You can use small damping systems in the brace system of a building.
Lateral strength

Building safety professionals suggest that buildings should be constructed taking into consideration the horizontal movement of the building during earthquakes. The buildings shift right and left during the quake, and if they are not built correctly, they might destabilize.
Regularity
This is the characteristic which refers to the building’s movement when pushed laterally. One of the ways to make a building earthquake proof is to construct buildings in a manner which is equal on both sides, so that the energy can be dissipated equally. If the building features have irregularity, then the weaknesses will be apparent when the building sways, and compromising the whole structure.
Foundations
Stable foundations can protect buildings during major earthquakes. Builders have to observe the unique needs for foundation which define how the base has to be reinforced. Deep foundations as well as driven piles form sound foundations and are another of the important ways to make a building earthquake proof.
Continuous Load-path

The structural plus the non-structural components have to be connected, so that the inertial forces produced due to earthquake share the load/force of the earthquake, thus saving the building. The continuous load-path is perhaps the most important aspect of a building which you have to ensure that your builder has included in the plans.
Using construction materials which are earthquake resistant
The materials used to construct buildings also matter in its earthquake protection. Though bricks and concrete are used often, but they not have much ductility. The ductility references to the property of a material to experience large deformations.
One of the best earthquake resistant buildings materials is steel-reinforced concrete, as the steel embedded increases ductility. The best shape can be constructed out of structural steel, such as angles, beams and plates, so that the buildings can bend considerably without breaking.
Tips for making your home earthquake proof
Get a home inspection done

One of the ways to make a building earthquake proof is to get a home inspection done. You can hire an engineer to make an inspection of the building and he will identify the weaknesses/faults in the buildings. The engineer would also provide the solutions to rectify the faults in your home.
Use plywood to brace cripple wood
The cripple walls are the stud walls made of wood on the foundation’s exterior. The walls carry the house’s weight on top, and act as the shock absorbers during earthquake. Bracing cripple walls with plywood provides much greater reistance to quakes, and prevents the house from swaying as well as saving it from collapsing.
Keep the foundation dry
The base of your home gets affected by water and soil conditions. So as a homeowner, you should keep the foundation moisture free. The roof gutters should be kept neatly, and the rainwater should run into the drains and not into the soil under your home.
Use flexible utilities
The earthquake resistant buildings materials such as flexible pipes should be used, as these will not rupture during the quake. Pipes for water and gas should be flexible, and remove flammable liquids from your garage.
Tallest quakeproof buildings in the world
Transamerica Pyramid
This is San Francisco’s tallest skyscraper at 835 feet. The concrete foundation moves with the vibrations of earthquake and the rectangular building frame areas give the building more support.
Burj Khalifa

At 2, 722 feet, the Burj Khalifa in Dubai, and has advanced engineering design to protect against earthquakes.
Taipei 101
The Taipei 101 in China is 1,667 feet tall. The structure has a tuned mass damper, which behaves like a pendulum, dissipating the natural energy of a quake or typhoon.
Earthquake proof designs, made using quakeproof materials to construct earthquake proof buildings is a good investment to ensure the safety of human life and safeguarding property.


