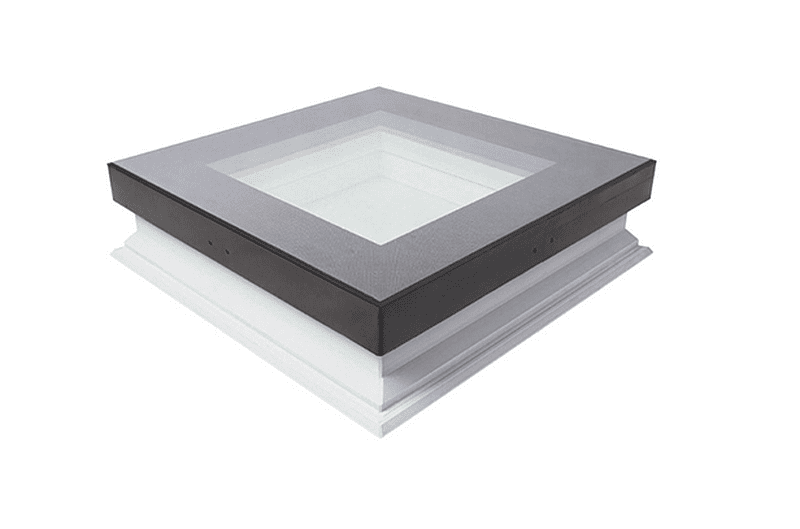With the impressive innovation of construction components, you can avoid compromising the headroom or floor space when bringing more natural light and an open feel into your small home project. One excellent piece of equipment you should consider installing in your structure work is the skylight roof, which empowers you to flood interior spaces with sunshine while maintaining the maximum living dimensions below.
Experts crafted establishment tools, such as Fakro DXW flat roof window, with triple-glazed panels and a durable frame, delivering adequate brightness for all seasons without sacrificing weather protection. In this blog post, you’ll learn about the marvelous powers of skylight roofs and why it’s an ideal addition, especially for your tiny home projects.
9 Essential Reasons to Install Skylight Roofs in Tiny Homes
Nowadays, the construction industry offers many innovative ways to maximize small living space without sacrificing convenience and comfort. However, incorporating natural light can be difficult, especially with the limited square footage.
Fortunately, skylight roofs present an excellent solution by letting sunlight in while fully using the interior space. Listed below are the nine key reasons why it suits tiny homes so well:
1. Add Natural Light Without Sacrificing Valuable Floor Space
Unlike traditional windows attached to the walls, skylights installed on the roof plane save you from cutting wall areas or taking up precious floor space. It lets your tiny house get daylight deep into itsinterior rooms without losing functionality.
2. Create a Bright, Airy Ambience in Small Spaces
The natural light allows you to make your small home project more open and inviting. You should also consider strategically placing multiple skylights, particularly if you wish to drastically change the perceived size of the tiny house.
3. Low-Maintenance Compared to Traditional Windows
Another perk of skylight installation is that it demands less upkeep than typical wall windows since they are less exposed to outdoor elements that can induce problems, including leaks or drafts. Thus, it’s one of the highly suggested sturdy, low-maintenance options that strongly withstand the environmental challenges that can destroy a tiny home.
4. Easy DIY Installation for Handy Homeowners
Construction experts designed most skylight roofing products with simple installation in mind. It’sa great help for do-it-yourself homebuilders to add the daytime benefit of skylights without paying expensive labor fees for professional installation and accidentally jeopardizing its weather protection.
5. Empower Versatility for Any Tiny Home Style
Whether you opt for a modern or rustic, lightweight truck camper or stationary dwelling, skylight roofs enhance small living spaces harmoniously with any aesthetic. Its discreet and unobtrusive design maintains the tiny home’s look while boosting the room’s interior with an influx of sun rays.
6. Provide Natural Ventilation and Fresh Air
With skylights, you can seamlessly open and let the fresh air in, allowing your small house project to feel more spacious without using an energy-hungry fan or a power-crazy air conditioning system.The natural airflow also improves indoor air quality and lessens moisture buildup, which can result in mold issues.
7. Permit Lower Construction Costs
Integrating skylights is a more budget-friendly alternative than attaching numerous windows to your tiny home project’s walls. They make establishing your tiny home project much more affordable and perfectly suitable for clients on a tight budget.
8. Allow for Flexible Interior Layouts
Without limitations of window placement, skylights grant contractors the freedom to configure small house interiors to whichever design works best. Skylights can brighten any room regardless of where it’s situated in the home. You have complete flexibility on furniture placement and room usage.
9. Increase Resale Value
Skylight roofs heighten your tiny house project’s curb appeal and living experience, which can translate to a higher price. The natural light and ventilation they bring make a home feel more spacious and airy, which buyers also find desirable.
6 Skylight Roof Types to Install in Small Houses
When deciding what style of skylight best suits your small house projects, these popular skylight roof types are worthy of consideration:
- Dome Skylights: This product type is a classic round skylight design available in various diameters. Remember that dome skylight roofs often flood interiors with ambient light.
- Tubular Skylights: This component delivers sunlight deep inside through a reflective tube from roof-mounted domes. It’s usually best to have it in your project’s bathrooms or hallways.
- Curb Mount Skylights: These rectangular or square-shaped skylight panels sit on the roof within a curb frame. It grants your tiny housework a task lighting over desks or cooking areas.
- Strip or Band Skylights: These narrowmulti-lite panelsare usually installed on sloped roofs. They are great to attach above walkway or porch ceiling spaces.
- Slope-to-Slope Skylights: These flush-mounted skylight roofs typically span rafters on gabled roofs without a curb, allowing the panel to blend seamlessly into its roofing environment.
- Pyramid Skylights: Lastly, these statue-shaped panels are perfect for vaulted ceilings, which grab the eyes of visitors upward and spread brightness.
Boost Your Tiny House’s Functionality and Aesthetics with Skylight Roofs
Skylight roofs are a straightforward and cost-effective way for tiny home contractors and owners to maximize and take advantage of the natural light without sacrificing floor space. Whether you go with classic domes, specialty tubes, or sleek slope-to-slope panels, integrating top-notch skylights into your design plan will undoubtedly light up your humble home while holding building costs low. Be sure to research the skylight style, size, and manufacturer best suited to your unique project—and its occupants will reap the benefits for years.
Article Submitted By Community Writer




